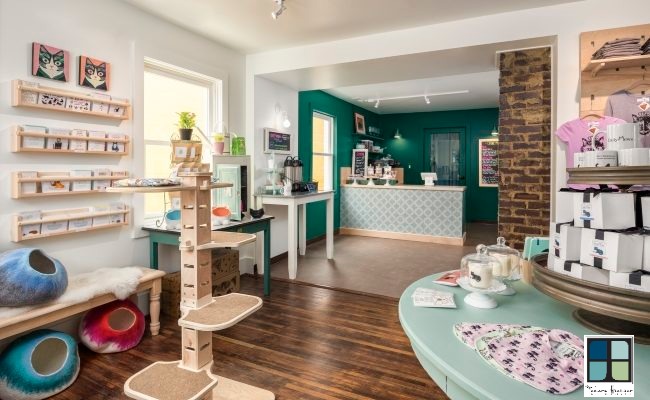AutoCAD

AutoCAD Drafting services support designers, property developers, architects, and engineers in the development of a computerized version of a blueprint, model, and design. For its comfortable, effective, and amazing tools, it is considered one of the top choices for customers around the world.
We are the best fit for all your AutoCAD drafting needs, if you are looking for 2D CAD services for your overflow, skilled engineering & mechanical CAD drawing services, interior designing or other services alike. Our skilled professionals go the extra mile to perform CAD transformation and are equipped to deal across a variety of technologies, construction, and design engineering. Our AutoCAD services for designing include:
We develop detailed millwork drawings for interior designers, contractors, carpenters, and landowners. Utilized by millwork firms for tailor-made furniture and traditional furniture draft, cabinetry, decorated and finished furniture, such as foundation designs, moldings, chair handles, ceiling designs, etc.
Interior drawing service allows designers and contractors to collaborate effectively. It is ideal for floor plans, ceiling and lighting plan, power supply plans, wall elevations, and other drawings required for interior design ventures. You will save precious time and even maintenance costs, by making improved preparation and visualization at the initial stage of the project.
CAD digitization enables you to transform your designs, sketches, and images into CAD formats digitally. Our CAD digitization service gives an effective combination of quality, accuracy, and cheap costs which contribute to a long-term partnership with our customers. CAD drawings are incredibly precise and simple to correct.
Support architects, designers, and contractors in visualizing their ideas and creating highly-detailed floor plans and designs easier and faster. The end product can be rendered in pdf and dwg files in CAD or print format.
